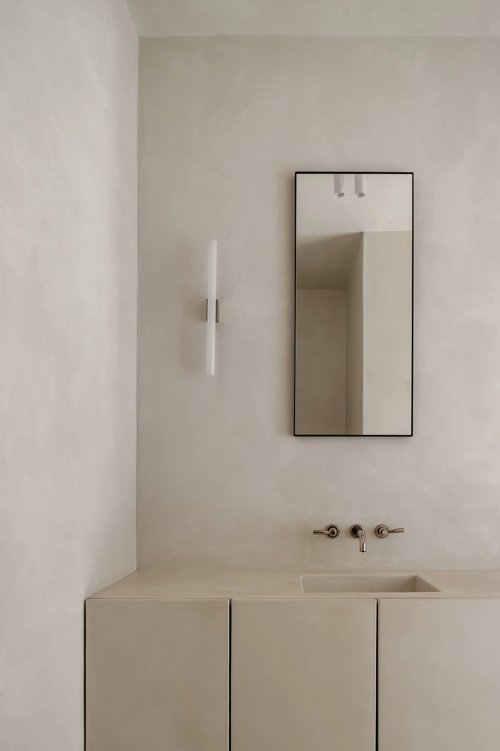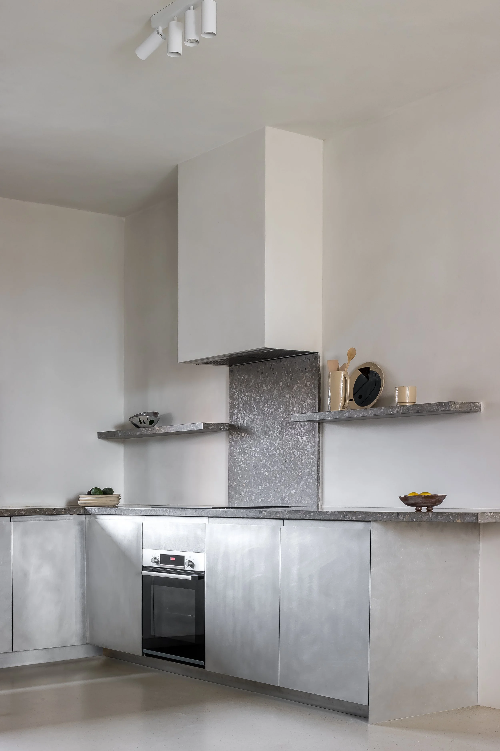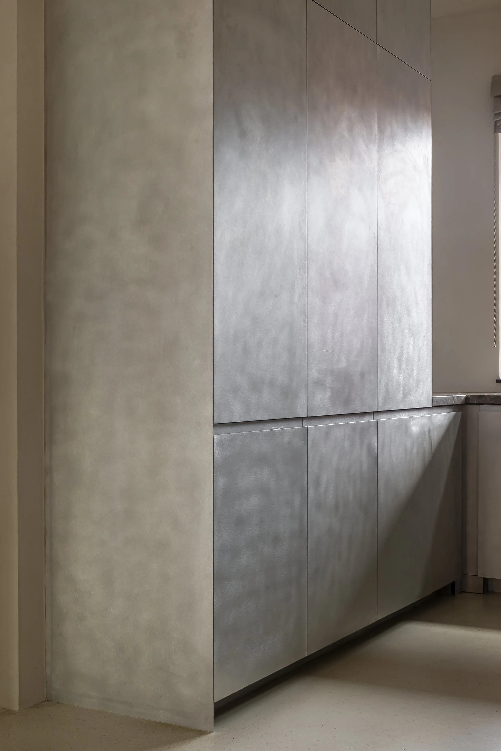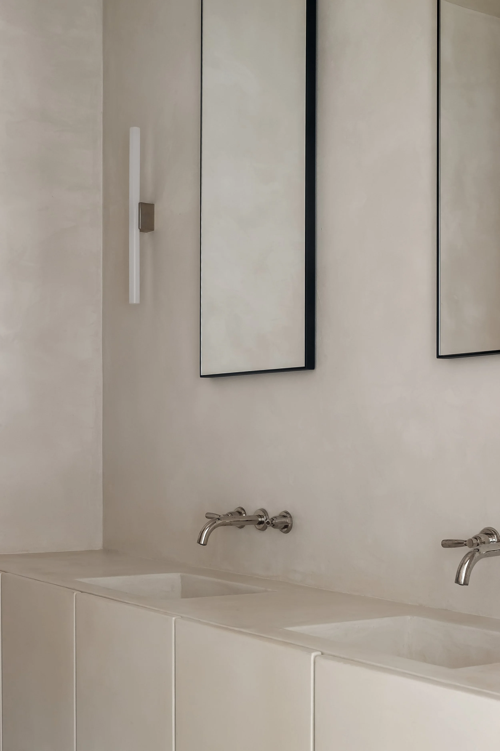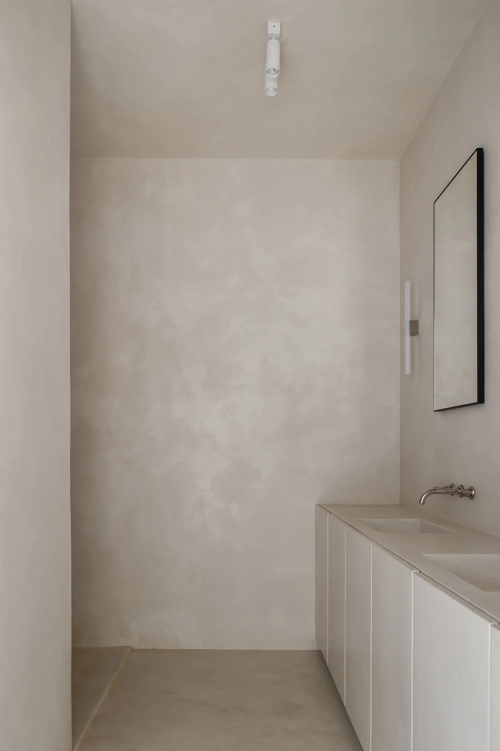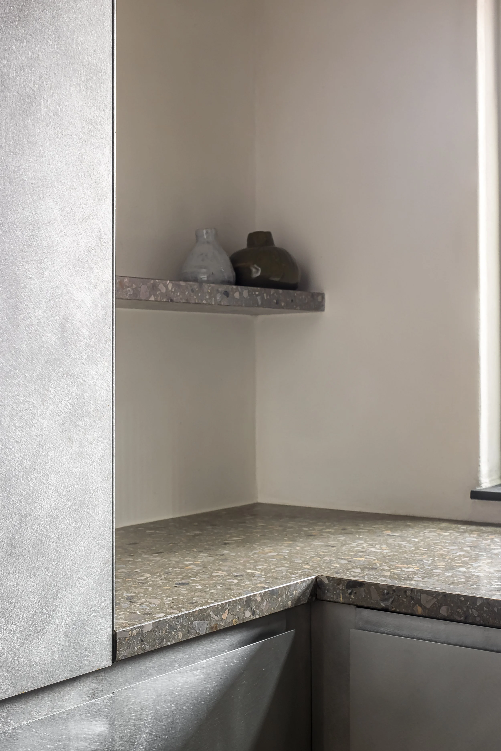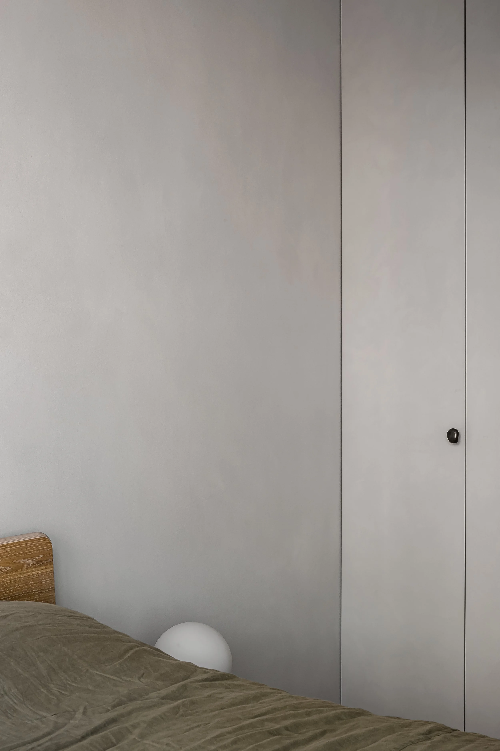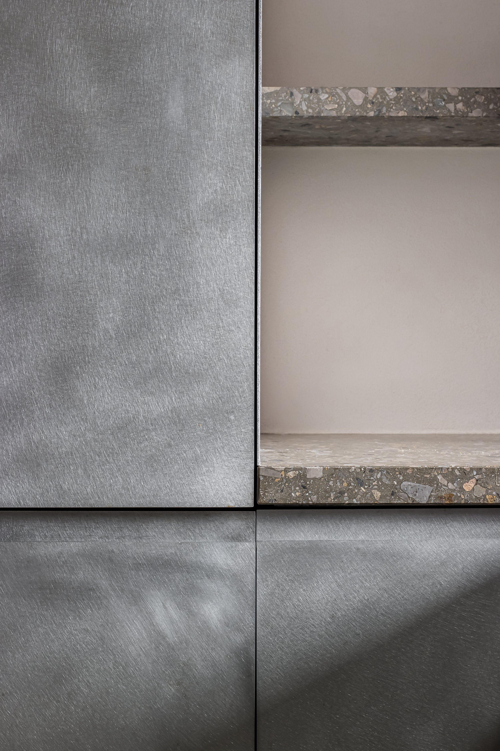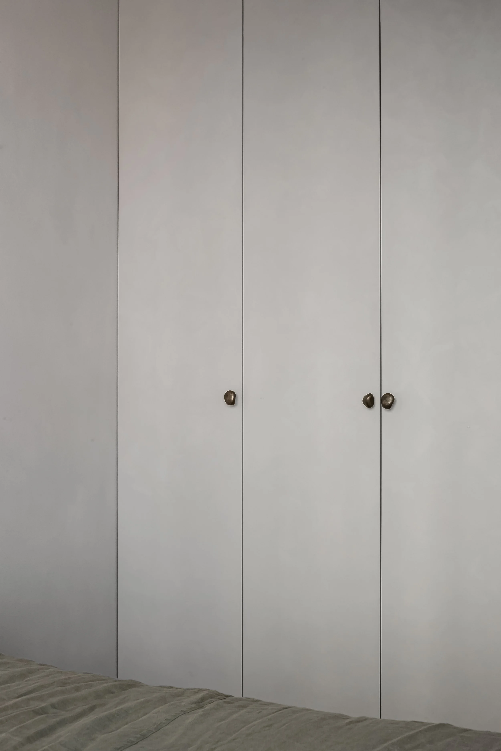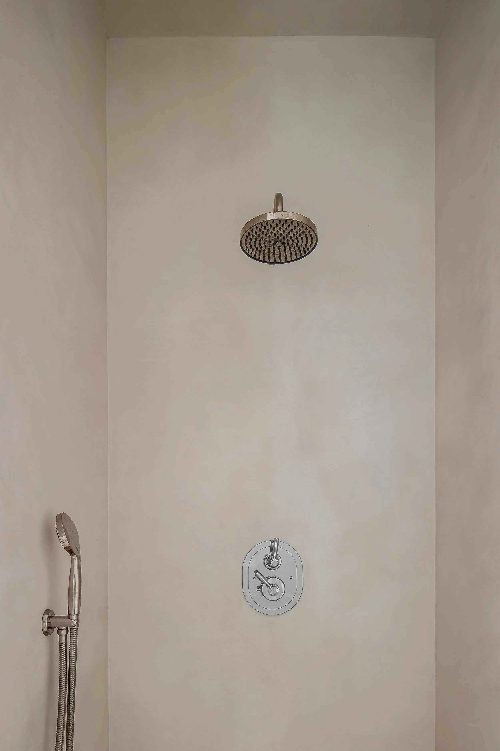NDSM
PROJECT
NDSM
TYPE
RESIDENTIAL
YEAR
2021
LOCATION
AMSTERDAM
SQUARE METRES
110
The design of a new build apartment in Amsterdam North called for an open-plan arrangement to suit the client’s lifestyle. A carefully considered spatial planning that, although compact, nurtures the allusion to space.
The space celebrates natural raw materials: plaster, natural stones, metals, and linen. The walls are hand finished, and as the light reflects off the plaster, you begin to understand and appreciate the articulation in every stroke.
The simple, refrained textural materials elevate kitchen joinery. Full-height joinery lines the kitchen's perimeter, creating a natural nook where appliances are kept out of sight.
Upstairs a minimalist approach was taken to create a tranquil space of well-being in the bedrooms and bathrooms.
In the bathroom, a room deprived of natural light, tactile finishes, and custom joinery evokes a feeling of openness and creates a calming aesthetic. The joinery, walls, and floors are finished in a hand-rendered Tadelakt—a perfect blend of traditional artisan craftsmanship with contemporary style.
SERVICES
Interior Concept, Space Planning, Light Planning, Finishes and Fittings Selection, Custom Joinery Design, Furniture Sourcing, Styling.
PHOTOGRAPHER
CAFEINE
~ BACK TO ALL PROJECTS ~
